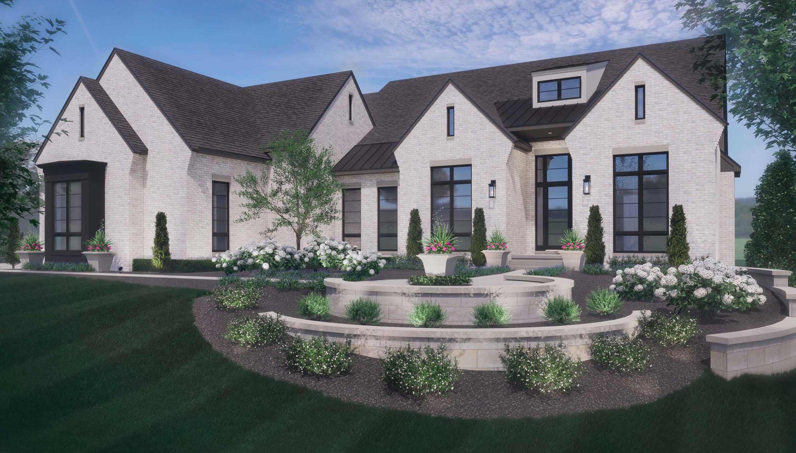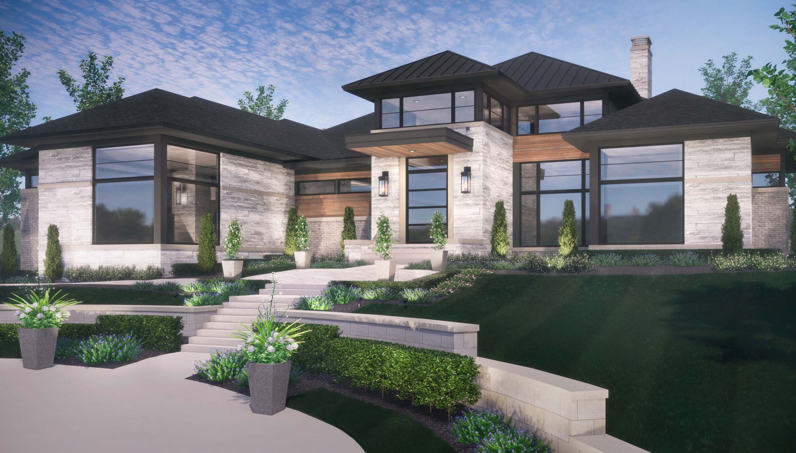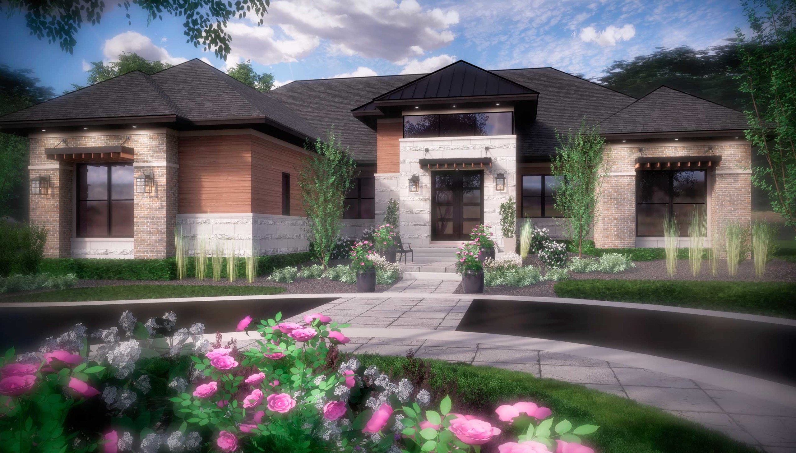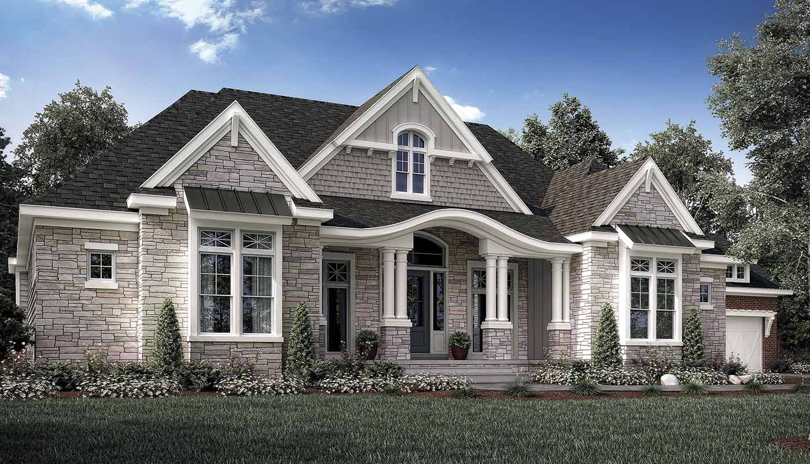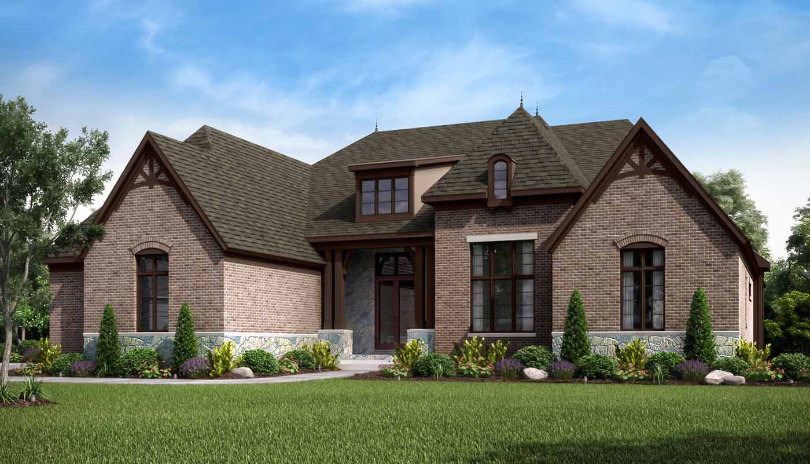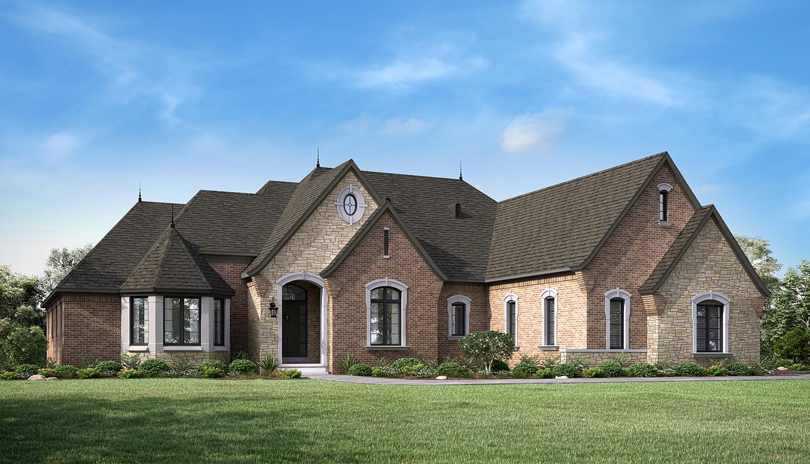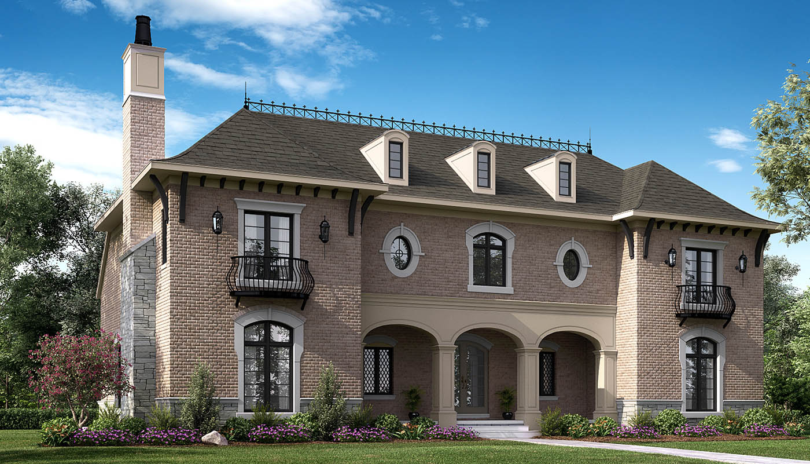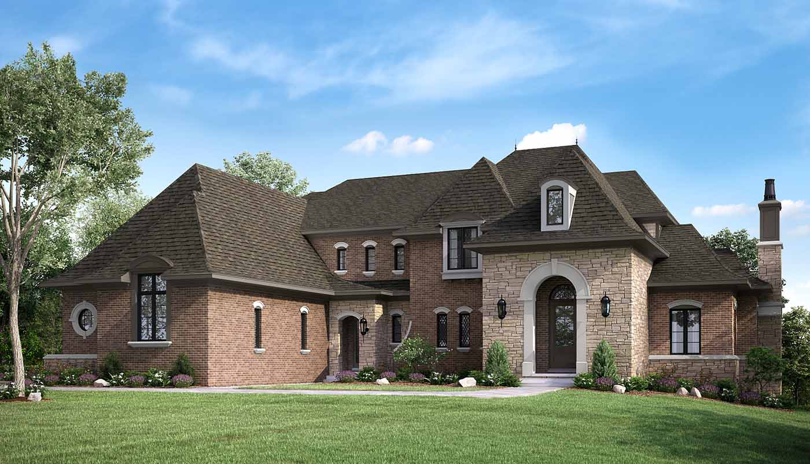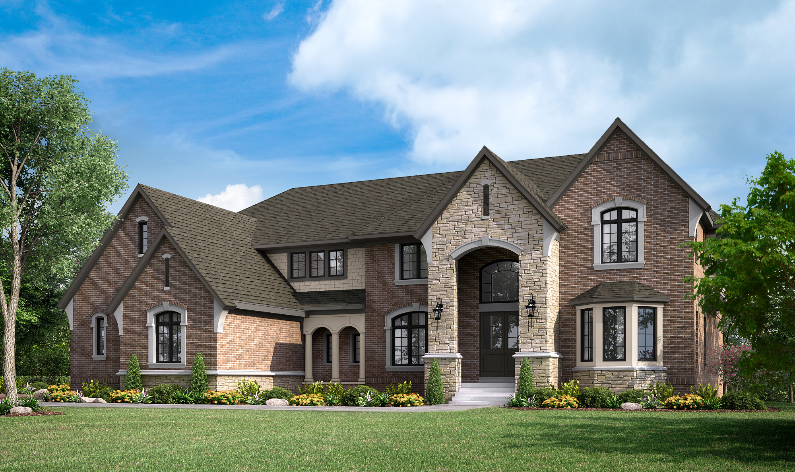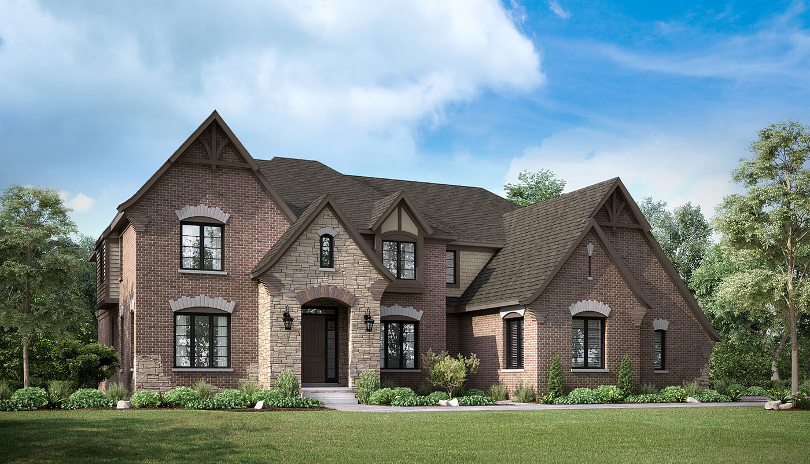admin2021-08-20T13:10:30-04:00
Cypress Bay
This wonderful ranch plan offers an optional second level. Step into the foyer and gaze out through a triple set of French doors to the covered lanai. The floor plan is wide open with the exception of a secluded library and three bedroom suites including a dramatic master suite with a circular tub in its bath. The four-car garage opens to a convenient mudroom and spacious laundry center.
admin2021-08-20T13:17:40-04:00
Villa Cortile
GALLERY COLLECTION | APPROX. 8,817 SF
Gaze up when you enter to see the awesome glass floor above. Turn left to take in the two-story indoor waterfall and artistic staircase to the loft and two bedroom suites above. Return to the main level and note how all the rooms are perfectly aligned on the circular dining room: the secluded library, great room and enormous kitchen, family dining and the casual family room.
The marvelous kitchen area showcases a convenient prep kitchen and dramatic beams which shift direction and form as you enter the family areas beyond. The great room is the heart of the home with its two-story fireplace, spectacular lighting, and a wall of glass doors, which open to the covered terrace above the pool. Double French doors reveal the owner’s master retreat with the pampering amenities of a world-class resort.
The walkout level is without peer with its indoor golf simulator, multiple lounges, country club-style pub and media center. Open the pocket doors to the outdoor pool with its infinity edge, spa and wraparound terrace. An optional loft apartment is included in the Show Home along with the ultimate four-car American Muscle Car garage presented by Roush Racing
The marvelous kitchen area showcases a convenient prep kitchen and dramatic beams which shift direction and form as you enter the family areas beyond. The great room is the heart of the home with its two-story fireplace, spectacular lighting, and a wall of glass doors, which open to the covered terrace above the pool. Double French doors reveal the owner’s master retreat with the pampering amenities of a world-class resort.
The walkout level is without peer with its indoor golf simulator, multiple lounges, country club-style pub and media center. Open the pocket doors to the outdoor pool with its infinity edge, spa and wraparound terrace. An optional loft apartment is included in the Show Home along with the ultimate four-car American Muscle Car garage presented by Roush Racing
admin2021-08-20T13:23:03-04:00
Greystone
GALLERY COLLECTION | APPROX. 5,764-6,185 SF
From the moment you step into the grand foyer of the Greystone, you will realize that this is a completely unique design. With a gallery spanning the length of the kitchen and dining room to his and her offices, this home leaves no detail unattended. A wine lounge is centered within his and her offices to create a private retreat. The large master suite with his and her walk-in closets and an amazing master bath is the perfect place
to recharge after a long day. Three additional bedrooms line the second floor gallery plus a huge loft, bonus room and second laundry center.
admin2021-08-20T13:33:18-04:00
Prescott
GALLERY COLLECTION | APPROX. 5,768 SF
The Prescott offers stately elevations with a gorgeous floor plan that features dual staircases, a two-story family room, large island kitchen and huge family dining area with a wet bar.
The family room and library share a two-way fireplace.
The second level offers four large bedrooms, including a huge
wrap-around master suite with a sitting room, beautifully detailed bedroom ceiling, two-way fireplace, fabulous master bath and an enormous walk-in closest. The oversized four-car garage and covered side entry open to a convenient mudroom, drop zone, laundry, walk-in closet and full bath.
admin2021-08-20T13:31:25-04:00
St. James
GALLERY COLLECTION | APPROX. 4,765-5,159 SF
Our spectacular award-winning model home plan, the
St. James’, is a welcoming and cutting-edge design offered in a variety of elevation styles. The heart of the home is the gathering room, family dining, large island kitchen and secluded wine lounge. The two-story foyer opens to a cozy parlor and formal dining room. The enormous master suite is a dream with three additional bedrooms and a bonus room on the second level. The over-sized four-car garage and covered porch open to the mudroom, kid’s drop zone,
flex-room/office, powder room and walk-in closet.
Carl LaBorde2020-11-12T10:41:46-05:00
