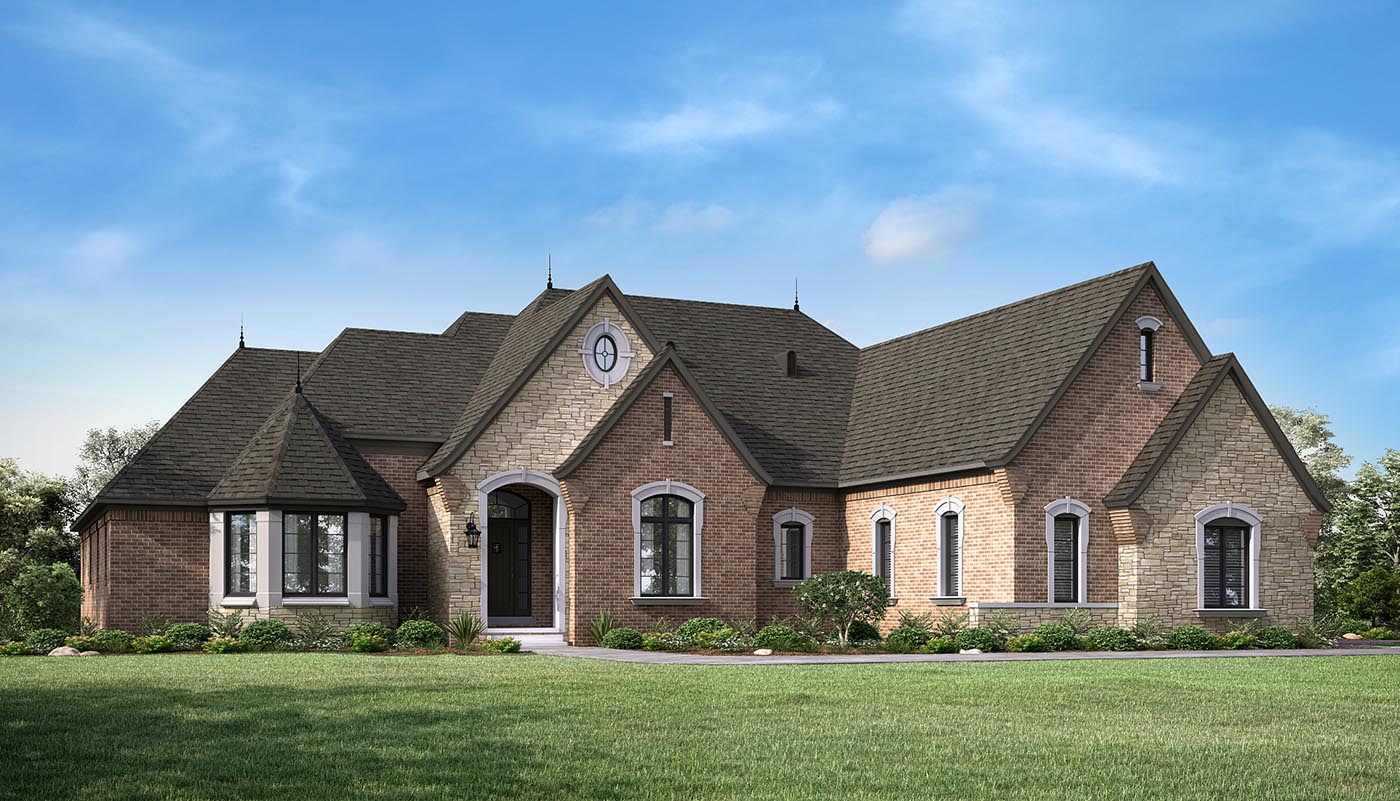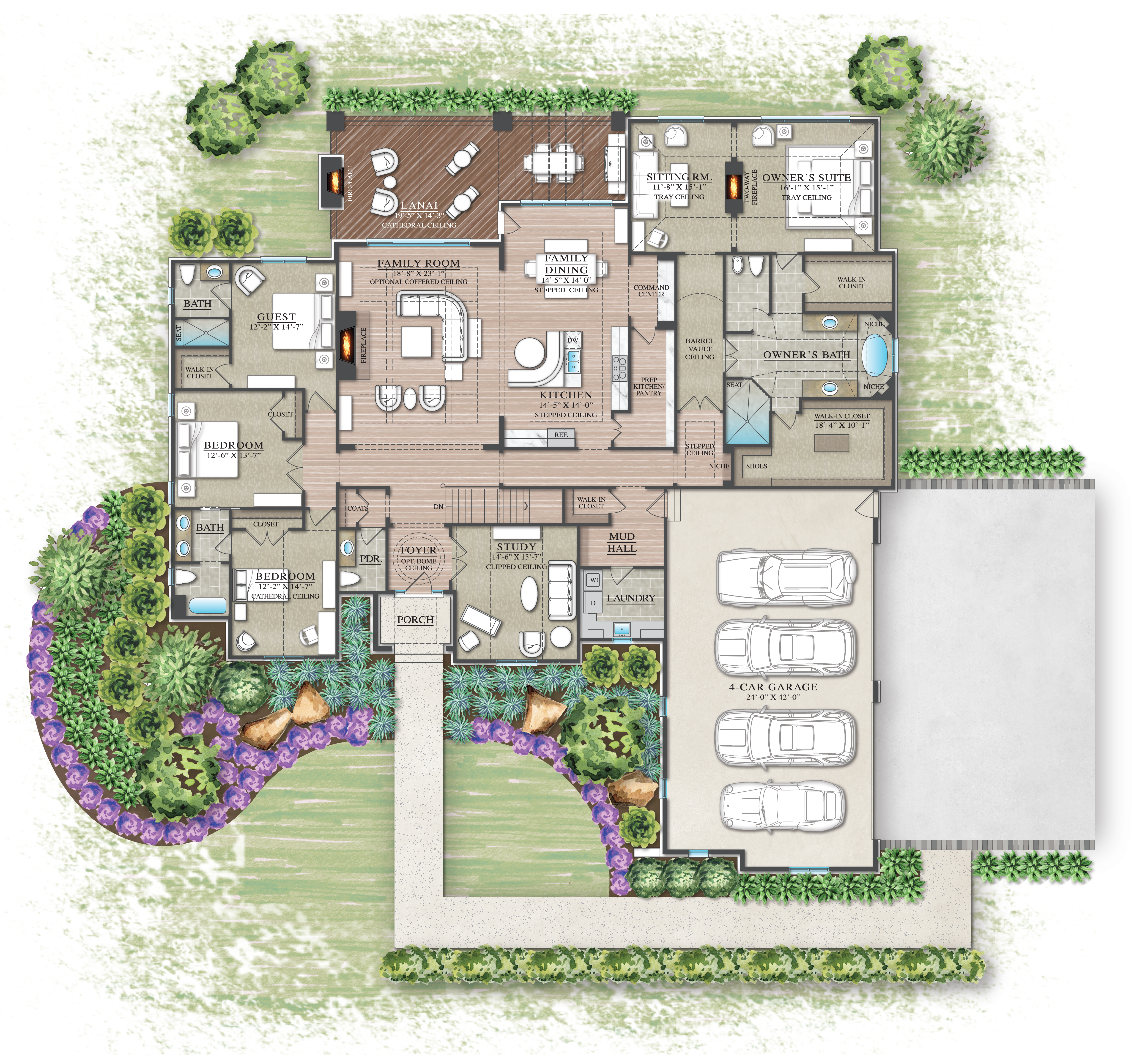The elegant, open spaces at Pinecrest are very refined thanks to intricate ceiling details, arched openings and the use of unique beams. From the moment you step inside, the open concept family room, kitchen and family dining room draw you to the heart of the home. The oversized fireplace, hand-scraped wood flooring and premium cabinets add elements of warmth to this light and airy home. A hidden prep kitchen, central command center, dramatic gallery hallway and secluded study are welcoming touches. A barrel vault ceiling greets you as you enter the owner’s suite – a private wing – complete with a two-way fireplace, sitting room, an enormous spa bath and twin walk-in closets. The opposite wing holds a guest suite with private bath and two additional bedrooms with a shared Jack and Jill bath.

