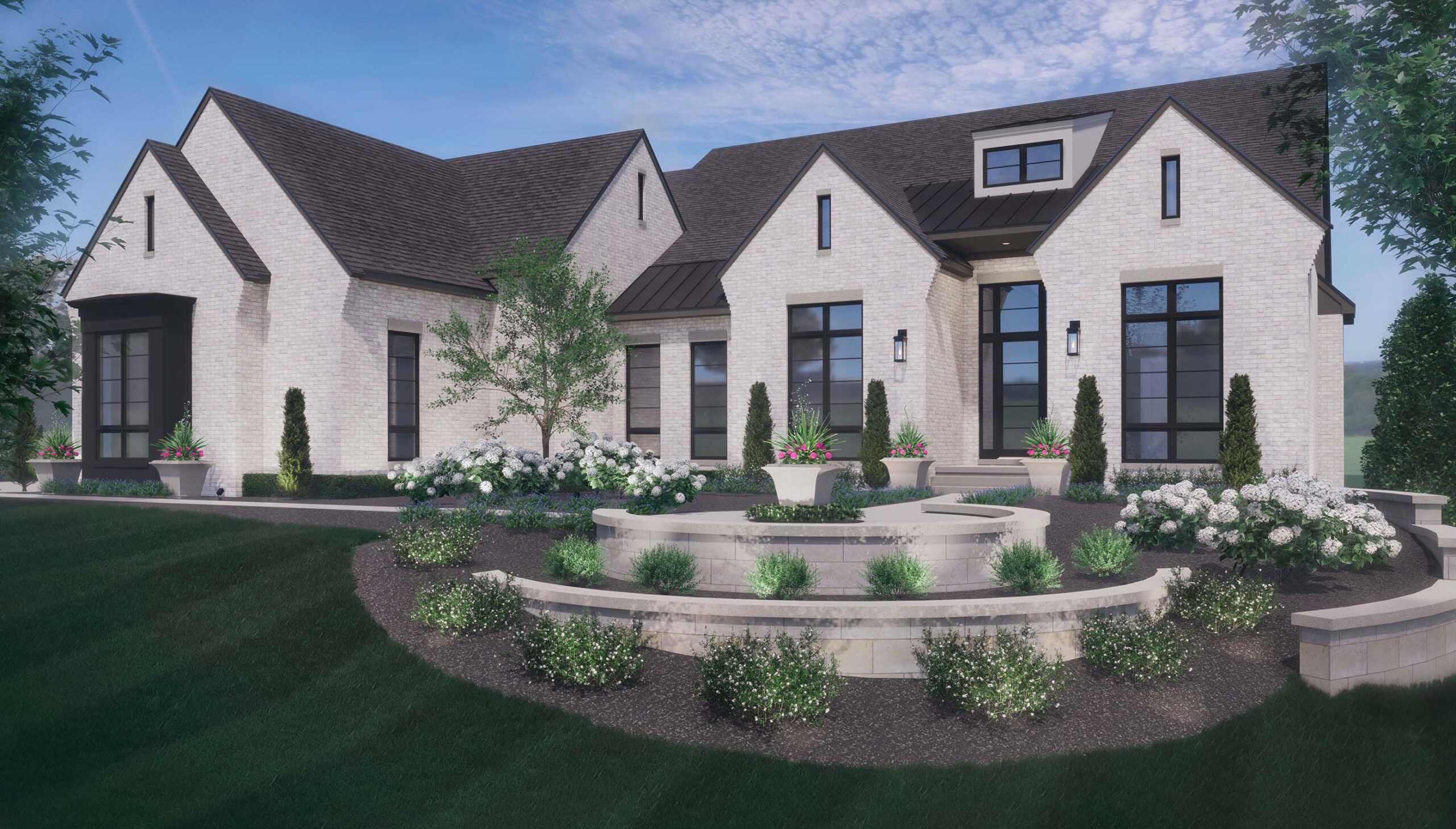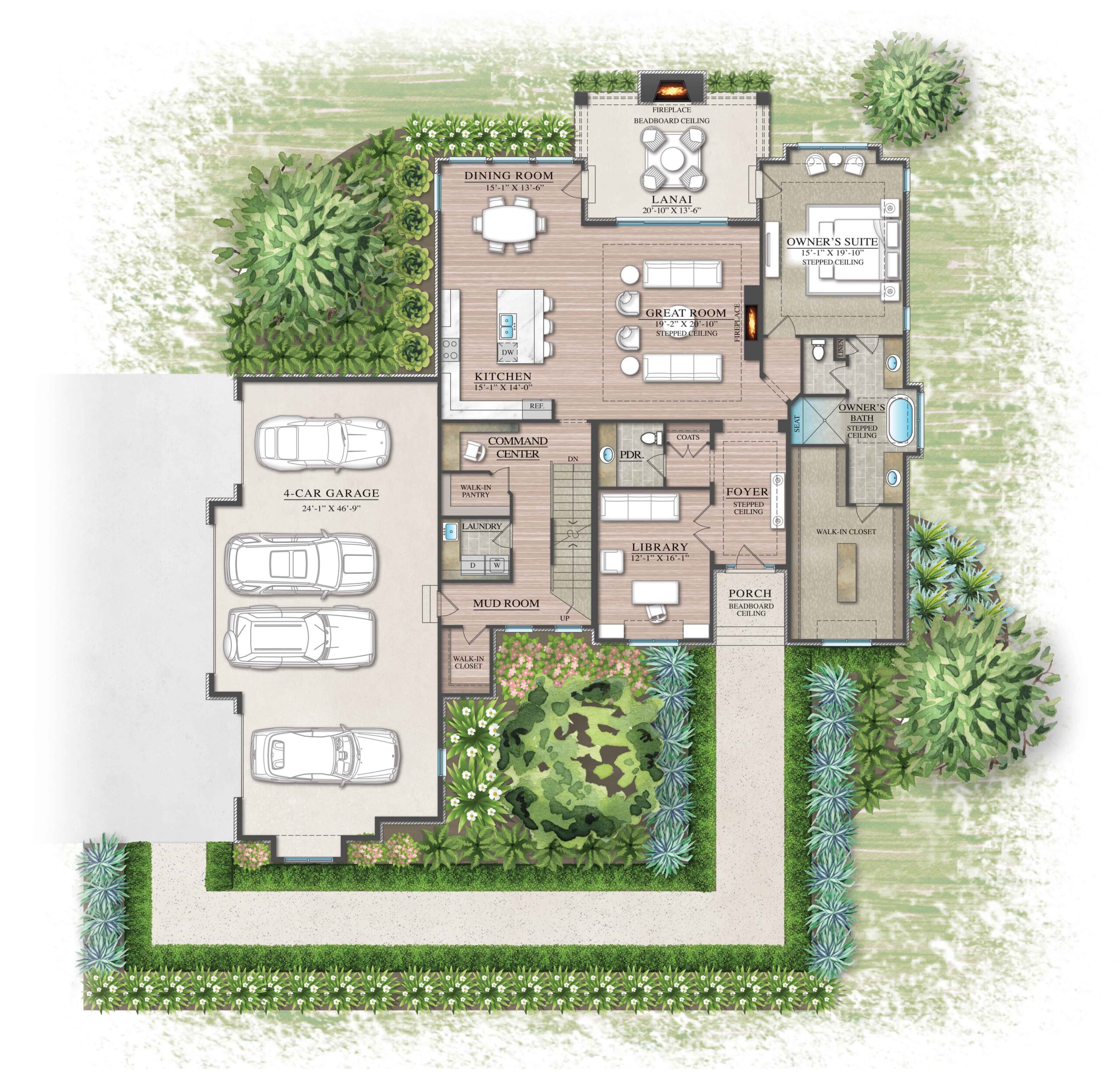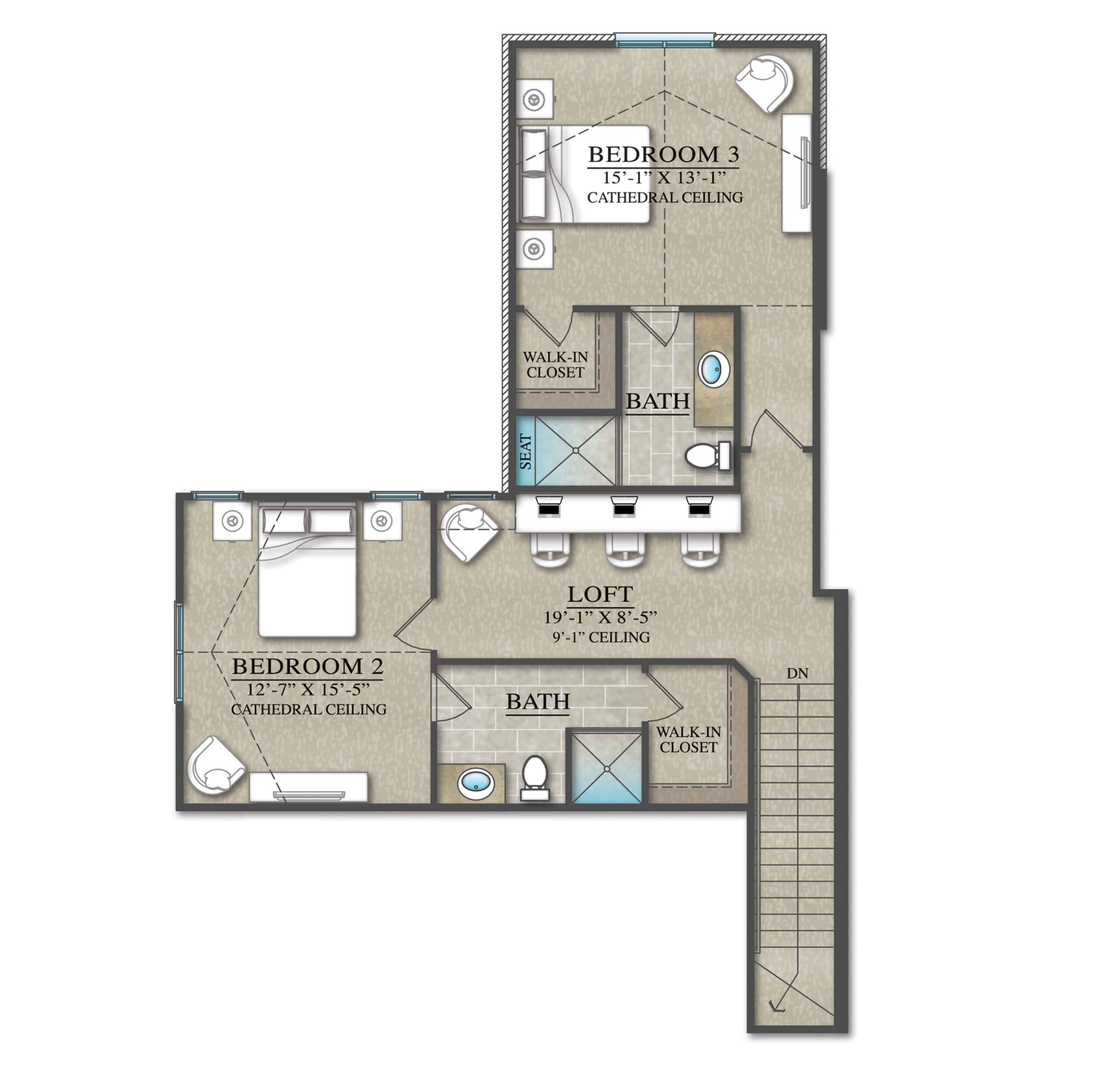The grand foyer, with a stepped ceiling, welcomes you into the home. Off the foyer is the great room and an expansive glass doorwall to the lanai, which offers an extended outdoor living space for gatherings with a central fireplace for cozy evenings. A gourmet kitchen, featuring a large center island that looks out into the open living space for entertaining guests or to catch up with family on the daily activities. A private library with double doors offers you an elegant escape from your busy life to get some extra work done or to just relax and read a book.
The first floor owner’s suite features an oversized walk-in closet, and a private bath with soaking tub, separate shower, and double vanities. There are also two bedrooms on the second floor, each with their own private baths, making this the perfect home for raising families or having friends stay over. The second floor loft gives you that extra space for the children’s study area, or an additional space to relax and have some privacy.
The optional finished lower level offers plenty of additional space with a lounge area, large recreation area, open bar with a center island and a 4th bedroom with full bath and plenty of room for storage.


