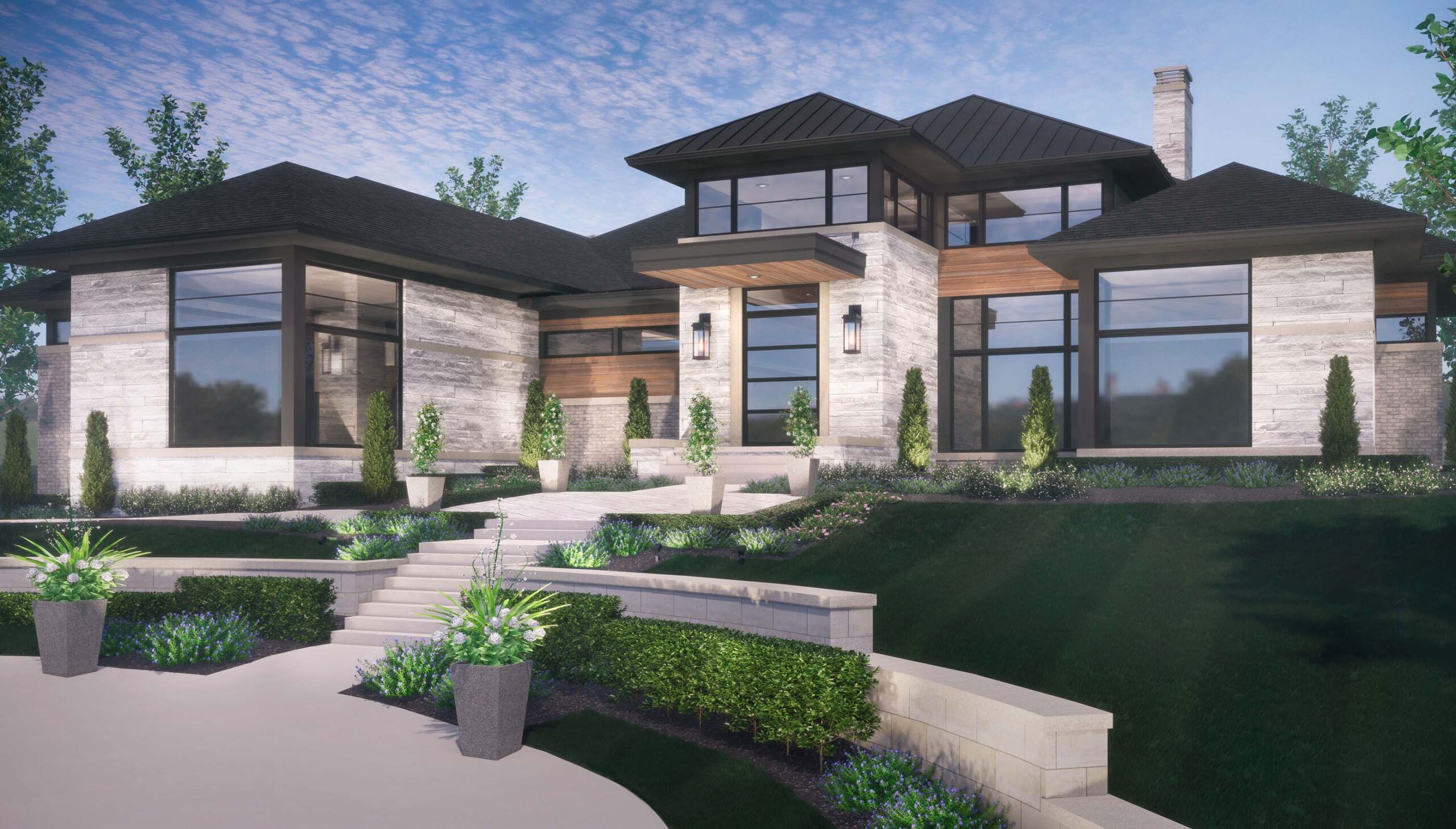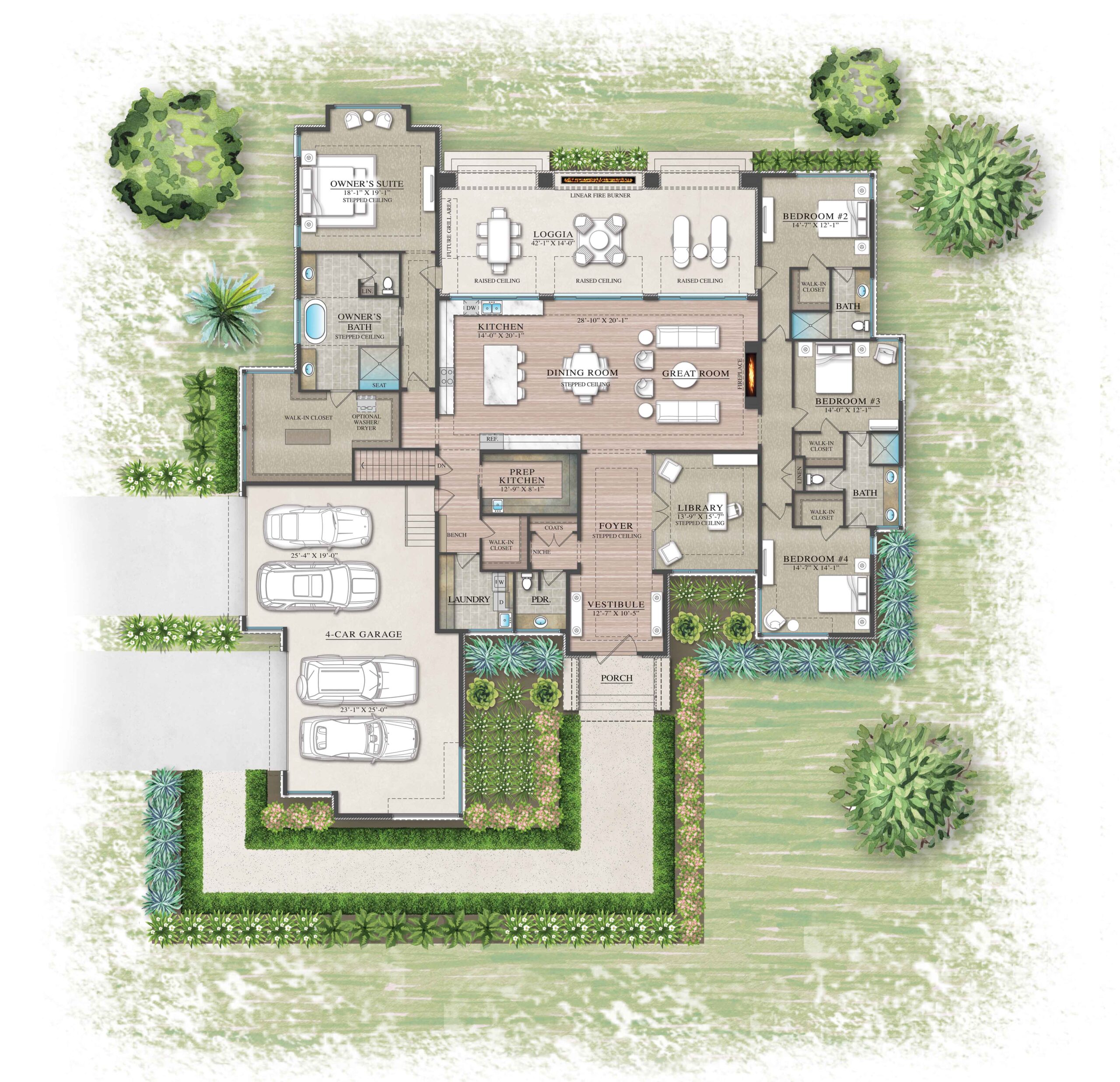The library boasts a wall of glass with double doors opening the space to the foyer. The owner’s suite is in a private wing of the home, with large windows and a spa-like bathroom to enjoy your own oasis featuring double vanities, a soaking tub, and a walk-in shower which creates the perfect retreat. The opposite wing of the home offers an en suite guest bedroom and guest bathroom, along with two additional guest bedrooms which share a bathroom. The optional finished lower level includes a family living space with a recreation room, bar, 5th bedroom, full bathroom, and an abundance of storage.
The optional lanai off the rear of the home has room for a built in BBQ, fire feature and optional power screens to fully embrace indoor/outdoor living.

