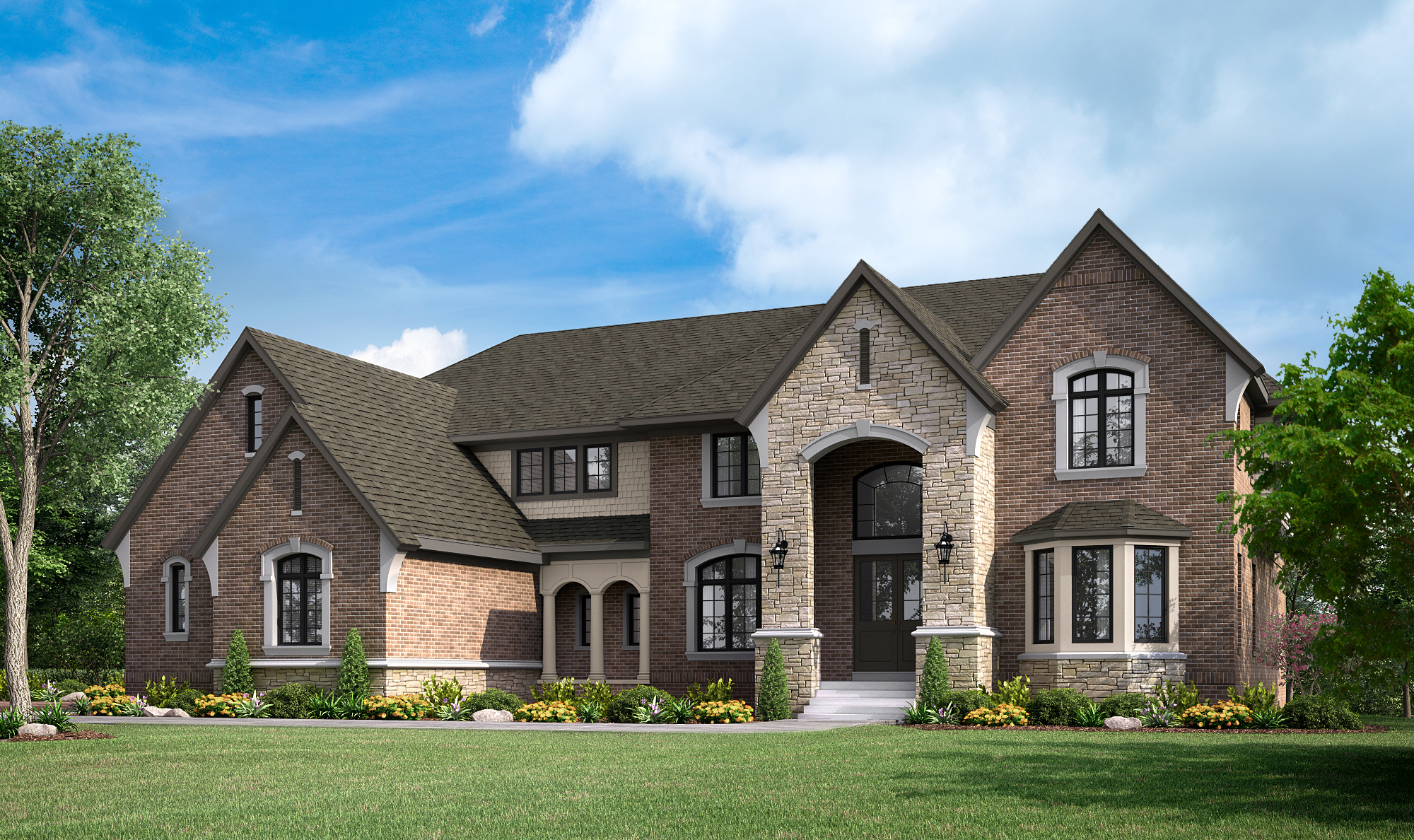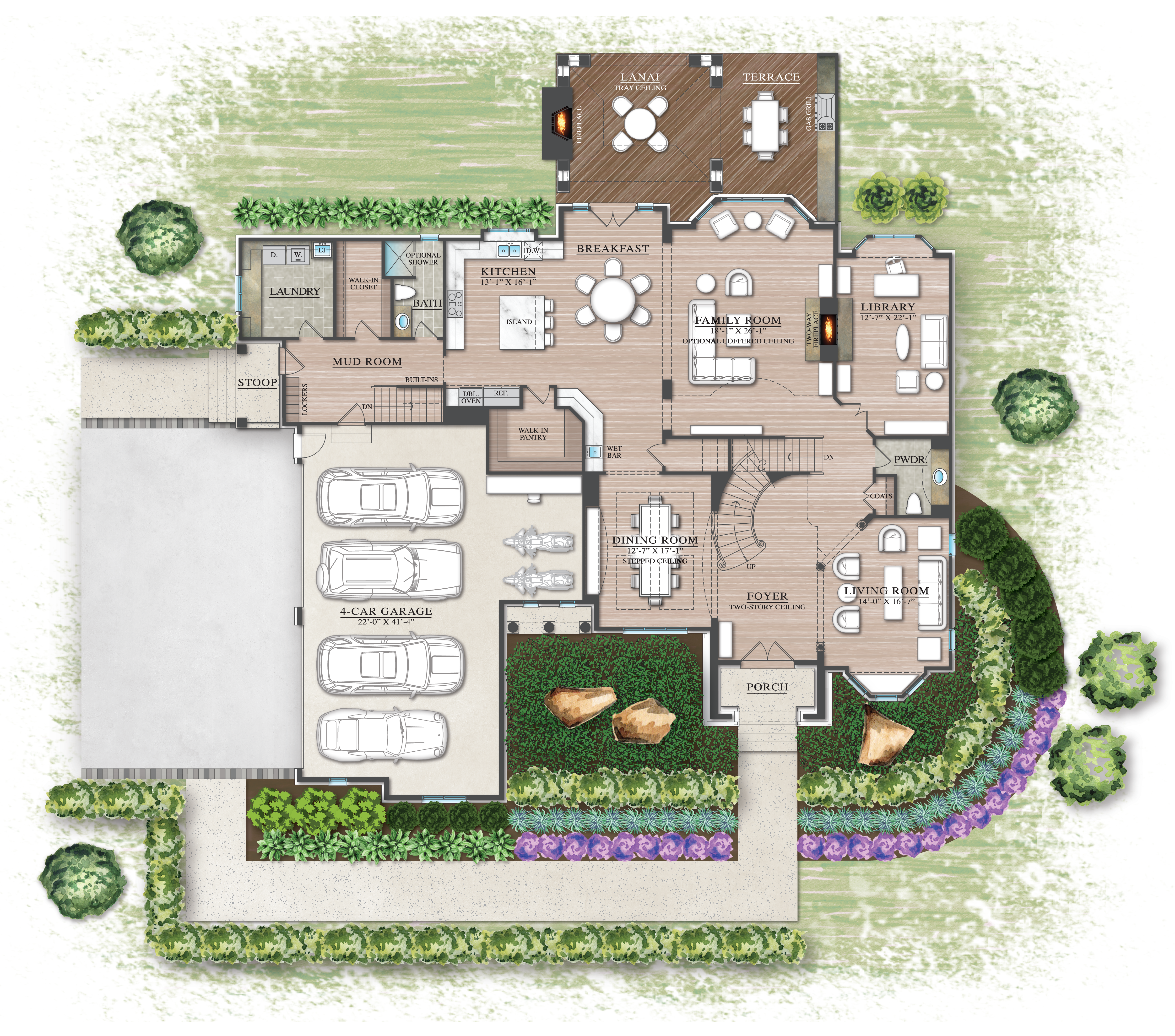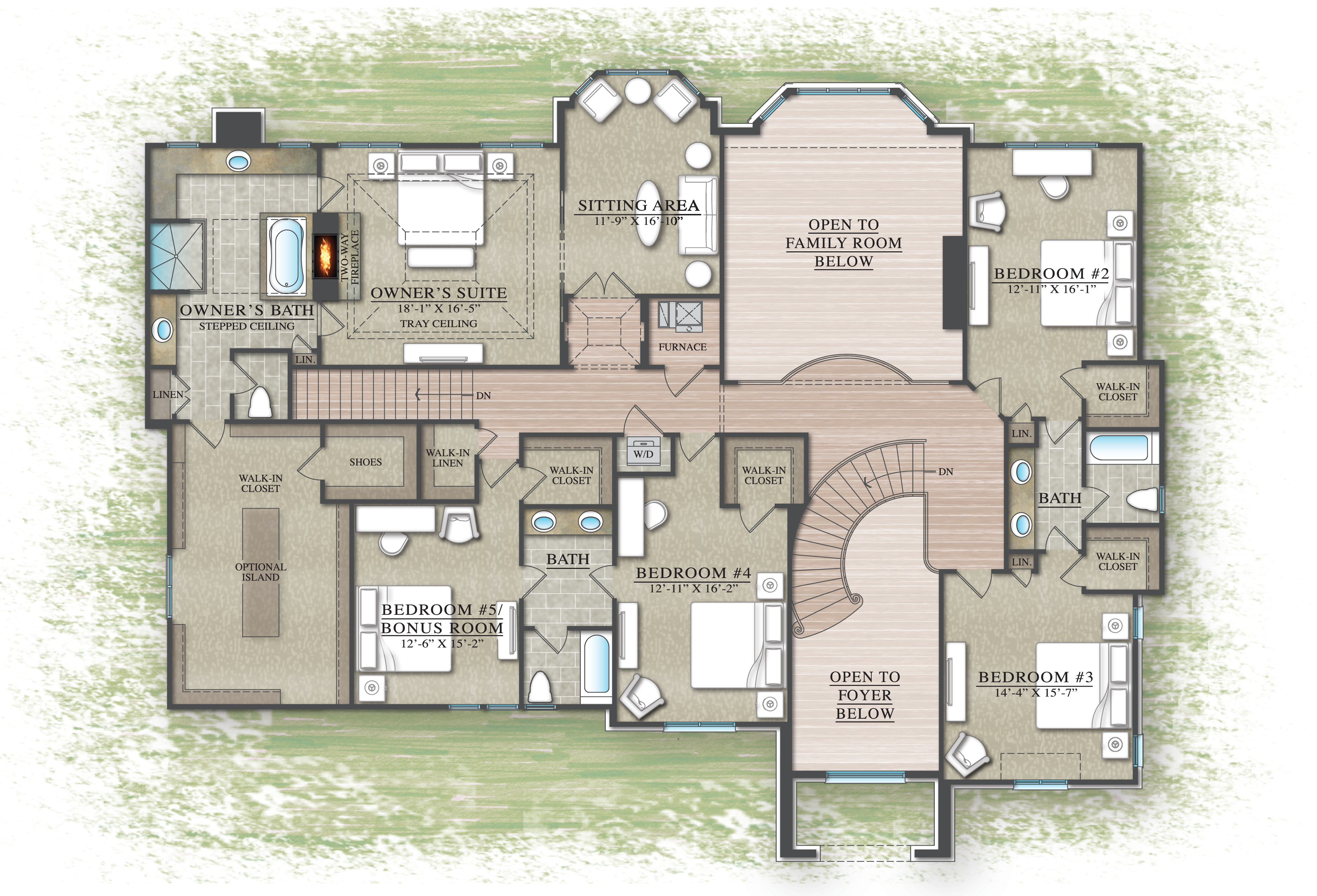Project Description
The stately Prescott offers families a gorgeous, open floor plan that features dual staircases, a two-story family room, large island kitchen and family dining area with a wet bar. The family room and library share a two-way fireplace. The second level offers four large bedrooms, including a huge wrap-around owner’s suite with a sitting area, beautifully detailed tray ceiling, two-way fireplace, fabulous owner’s bath and an enormous walk-in closet with an optional island for additional storage. A fifth bedroom can be used as a bonus room. The oversized four-car garage and covered side entry open to a convenient mudroom, drop zone, laundry room, walk-in closet and full bath. This home provides the perfect backdrop for intimate family gatherings or entertaining guests.


