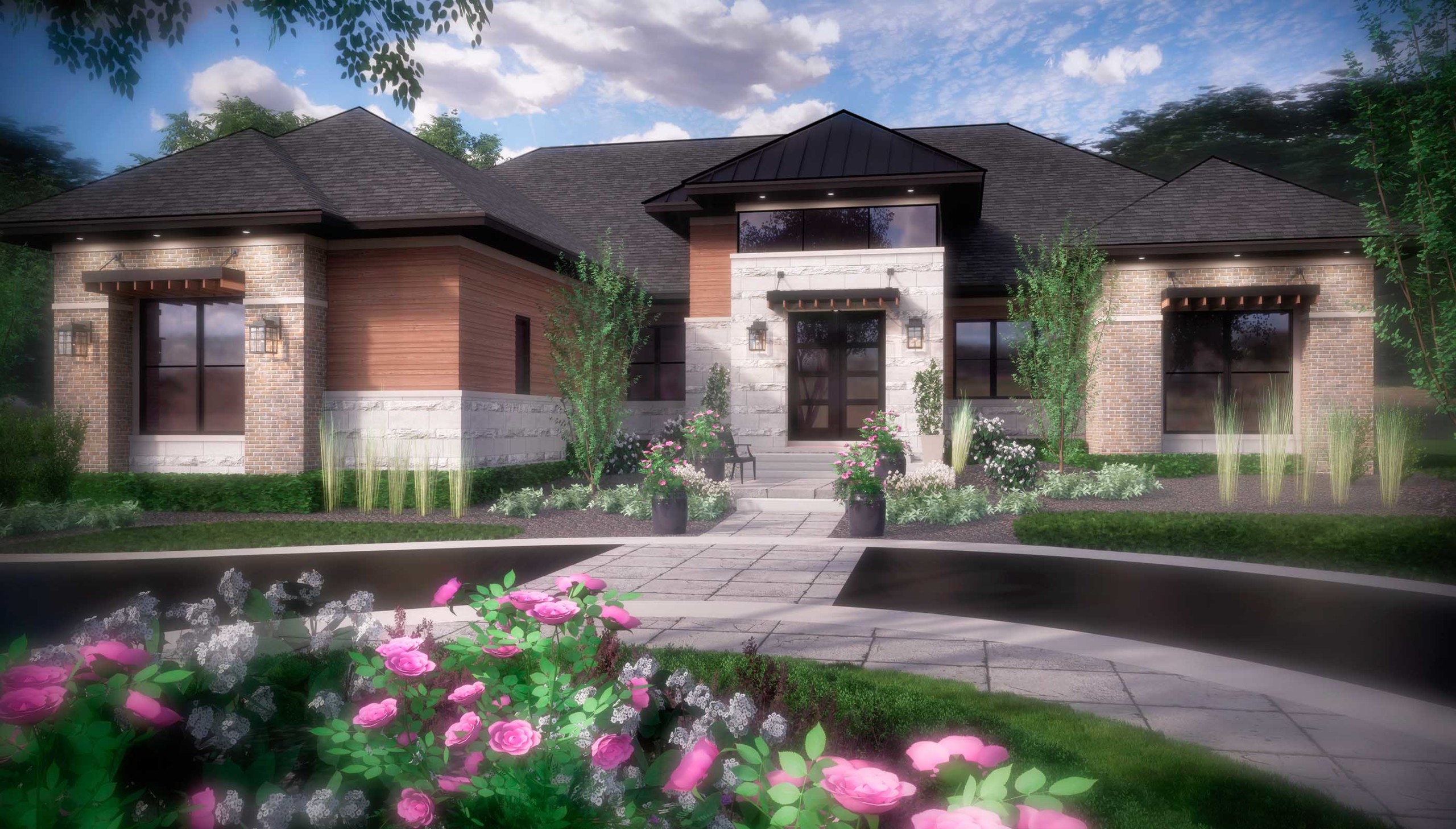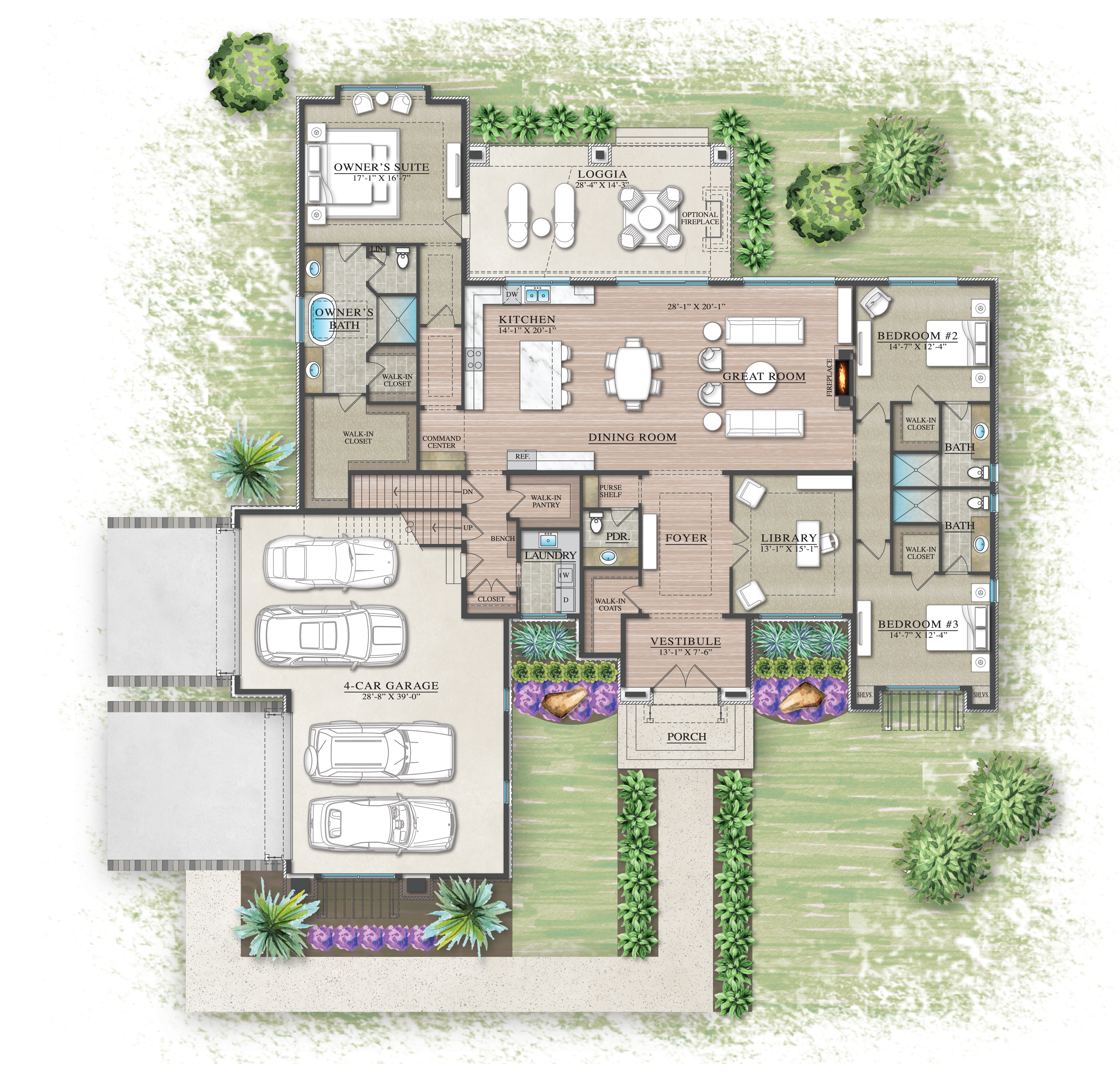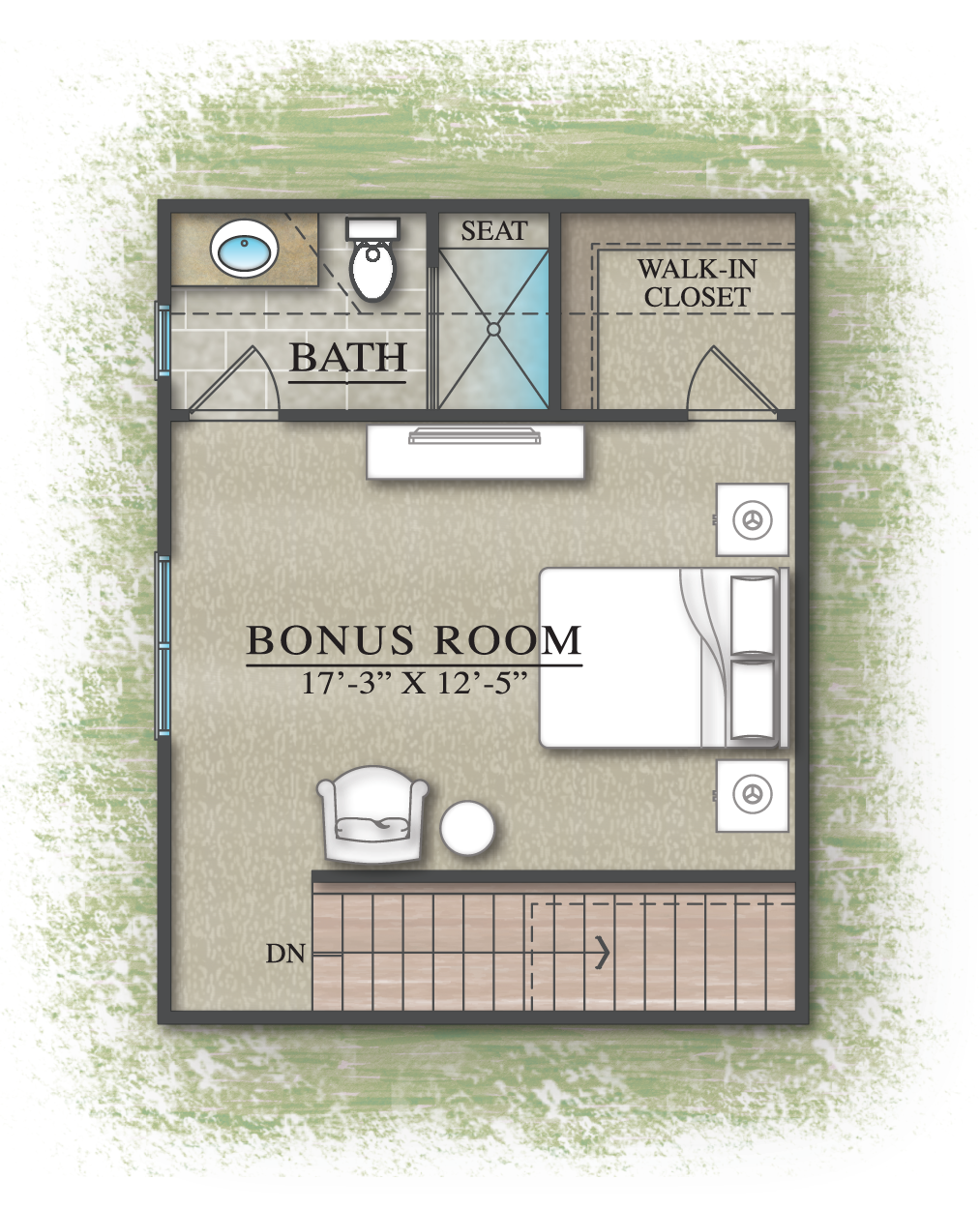Project Description
The Prairie Ranch runs true to its name and while it pays homage to the surrounding environment, its sleek contemporary exterior is inviting and warm. Inside the spacious foyer opens to a grand kitchen, dining room and great room with large door walls and windows that allow sunlight to fill the space. Granite countertops span the length of the kitchen and on the massive island, a large walk-in pantry makes for ample storage. The library is welcoming with double doors and is perfect for a home office or den. The owner’s suite is located in a private wing, large windows and a spa-like bathroom with double vanities, a soaking tub and shower create a perfect retreat. Two en suite guest bedrooms in the opposite wing make this home perfect for families. This grand home also features an optional second floor bonus/bedroom, complete with full size bath and walk-in closet.


