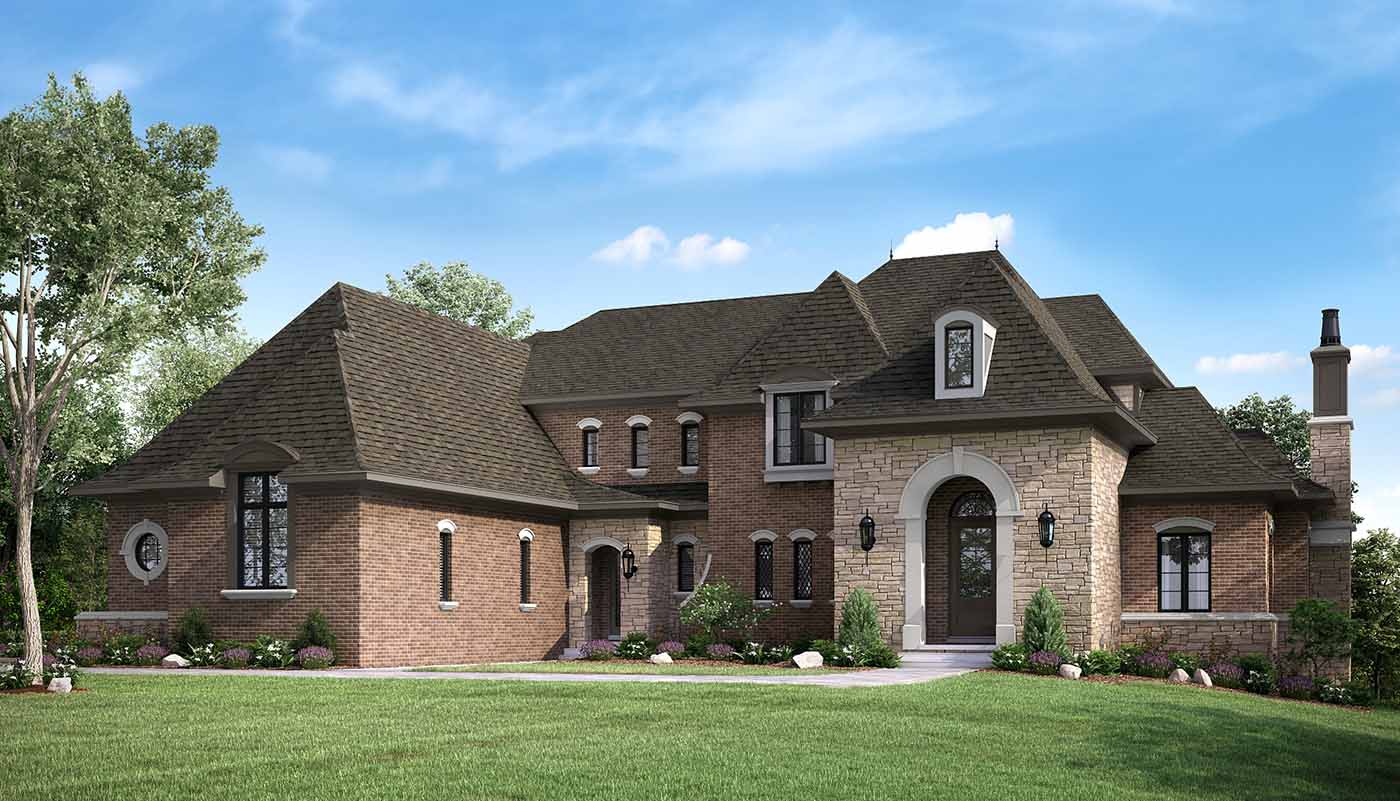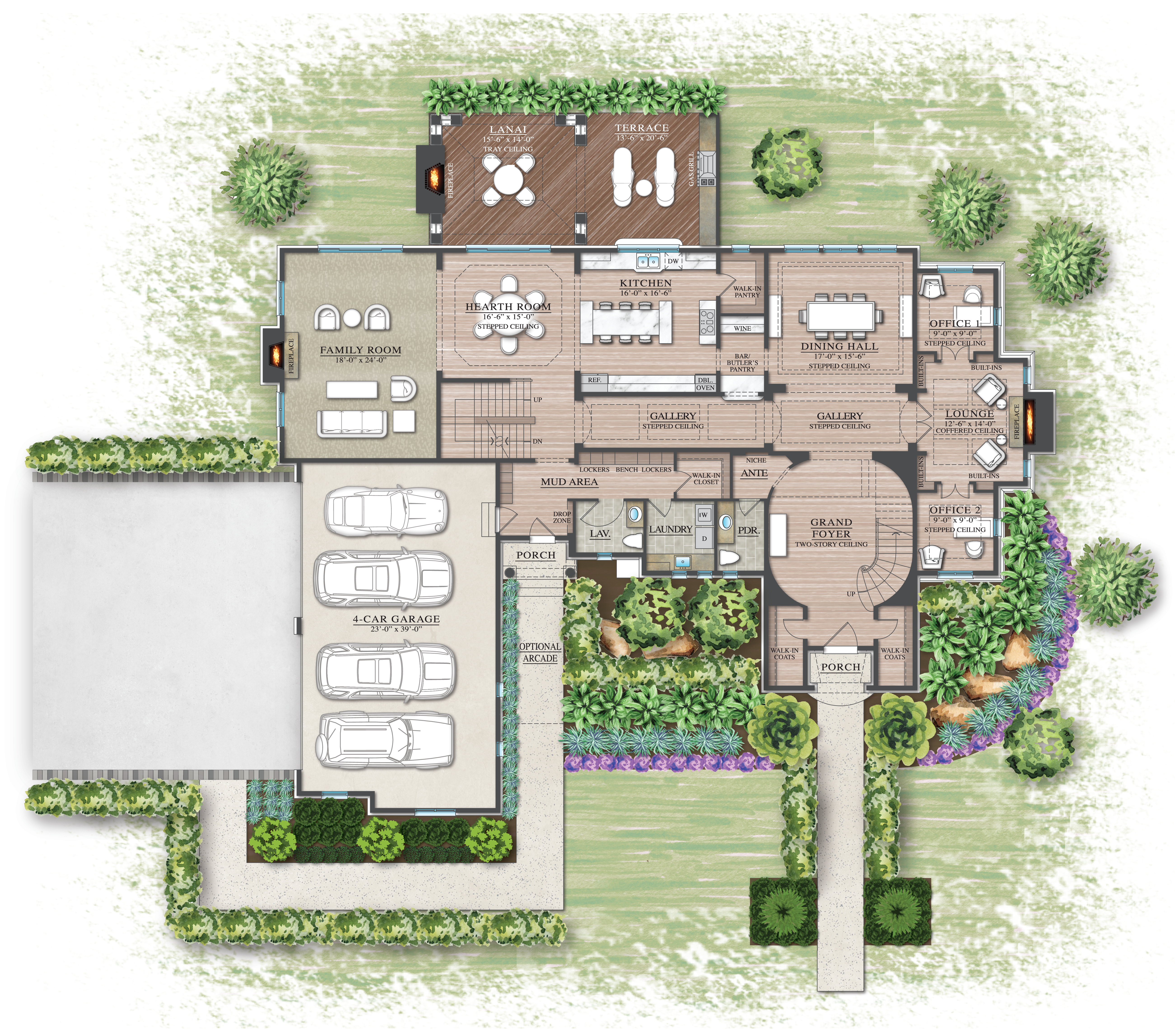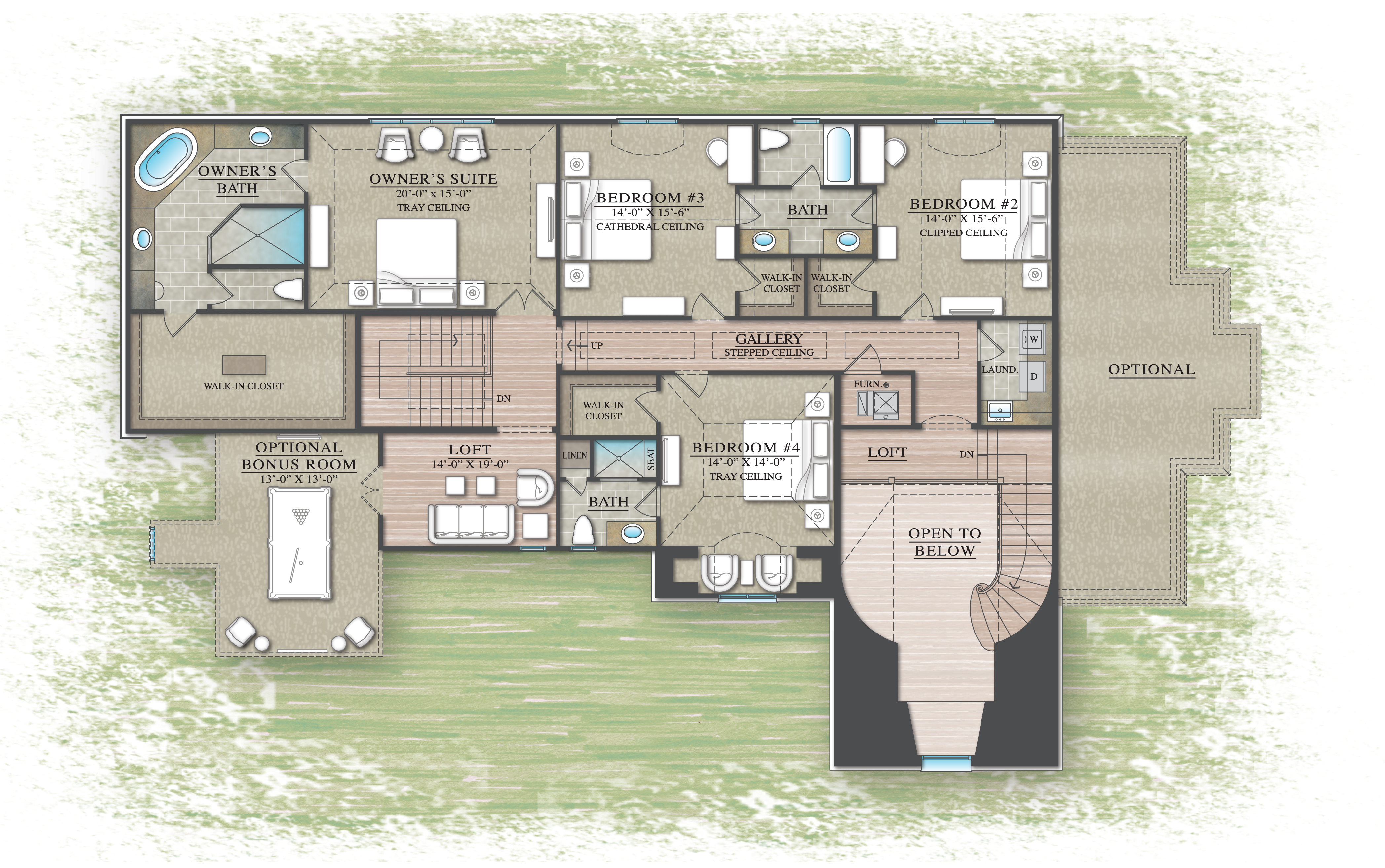Project Description
From the moment you step into the grand foyer of the Greystone, you will be drawn in by this home’s completely unique design. With two staircases and a gallery spanning the length of the kitchen and dining hall, this home leaves no detail unattended. Entertaining options are unlimited with the open concept family room, hearth room and island kitchen allowing guests to seamlessly flow from one space to the other. A wine lounge adjoins two private offices to create an intimate retreat. The expansive owner’s suite, complete with oversized walk-in closet and awe-inspiring bath, is the perfect place to recharge after a long day. Three more large bedrooms line the gallery on the second floor, where you’ll also find a loft, bonus room and additional laundry center.


