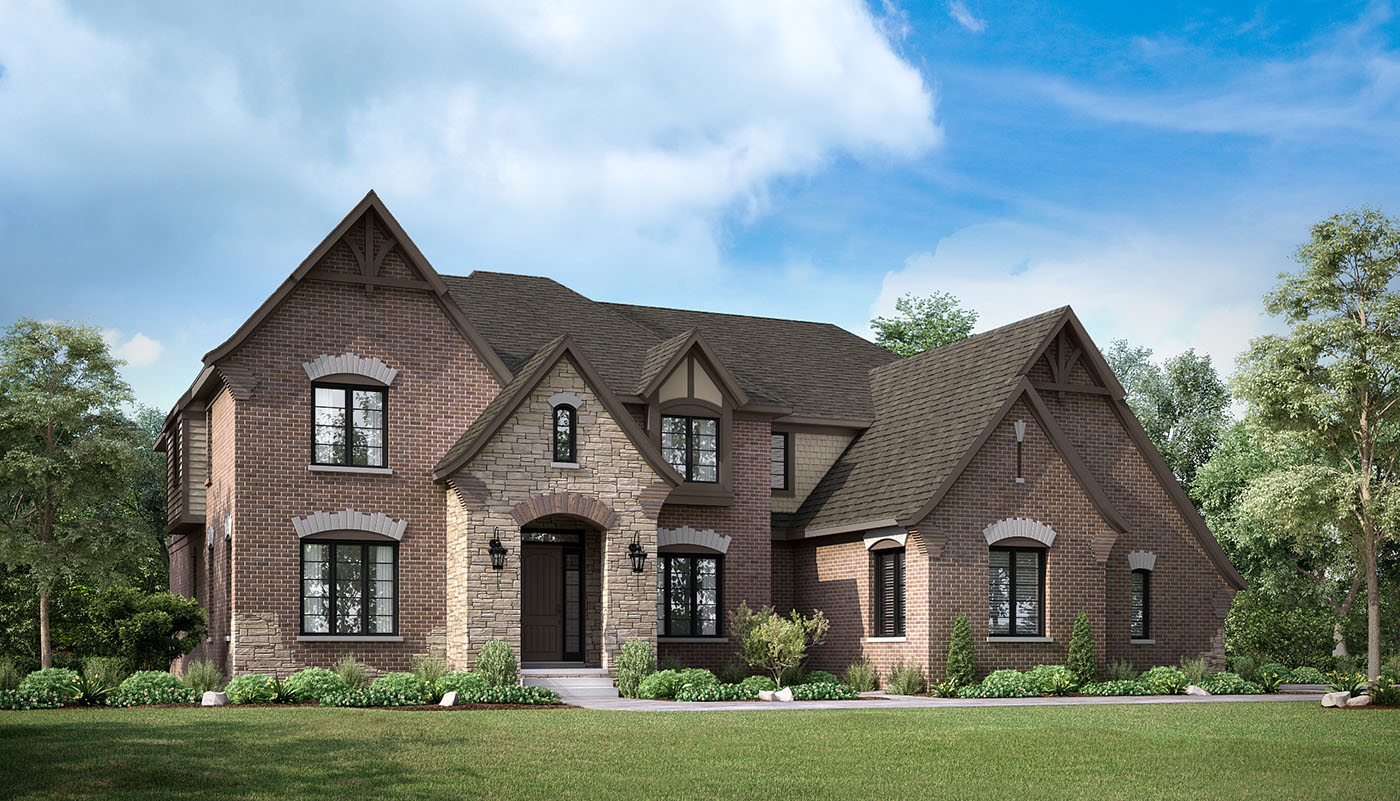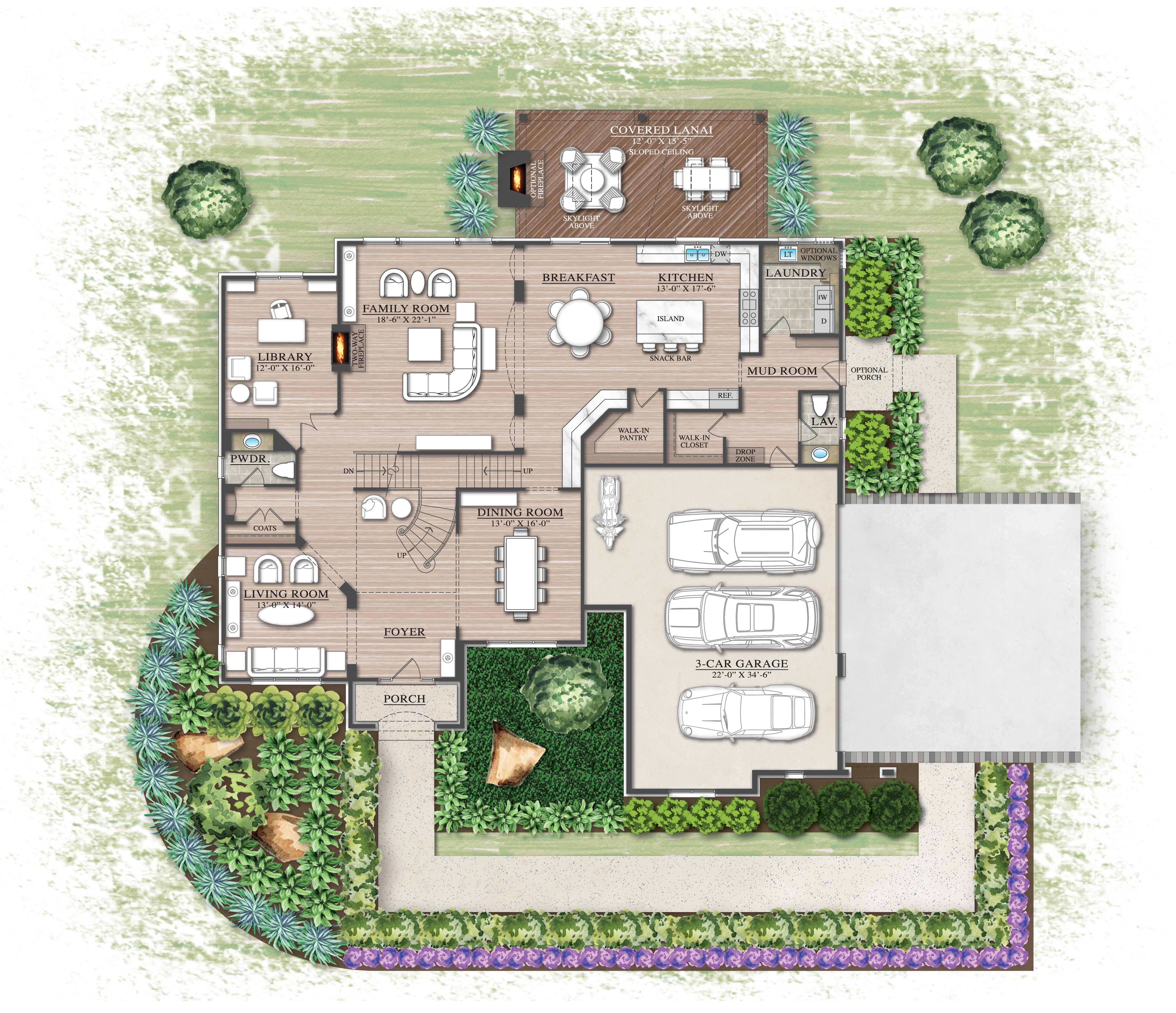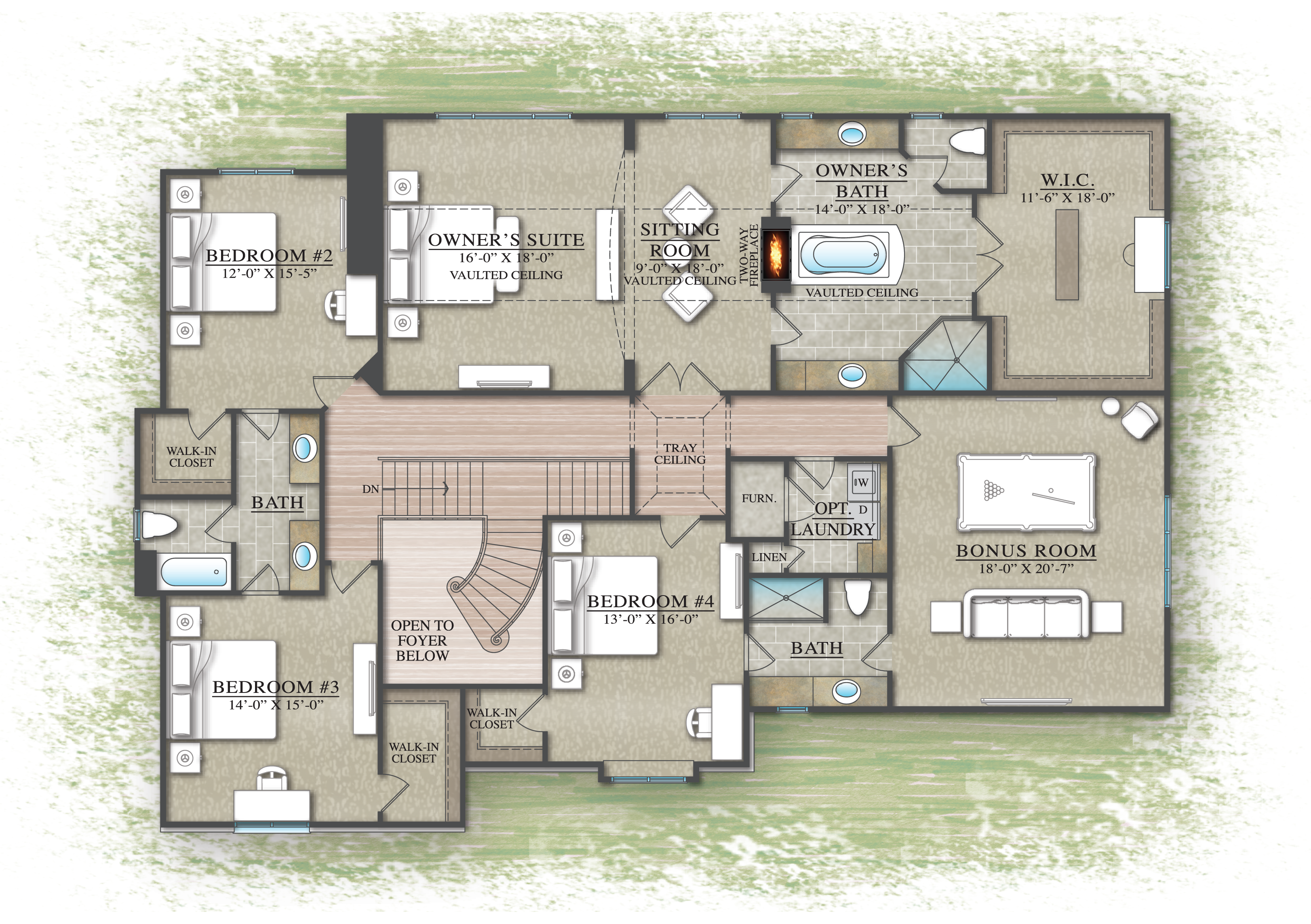Project Description
Crafted by acclaimed architect Dominick Tringali, a breathtaking two-story foyer frames the formal living and dining rooms. The open floor plan includes a chef’s kitchen with an oversized walk-in pantry, sunny breakfast area, library and family room with a two-way fireplace. The owner’s suite includes a cozy sitting room, two-way fireplace, spa-quality bath and huge walk-in closet. A guest suite and two additional bedrooms with a shared Jack and Jill bath complete the second floor. Options for a fifth bedroom or bonus room and a second floor laundry are welcome conveniences for families. Experience the St. James’ elegance, style and exquisite attention to detail.


